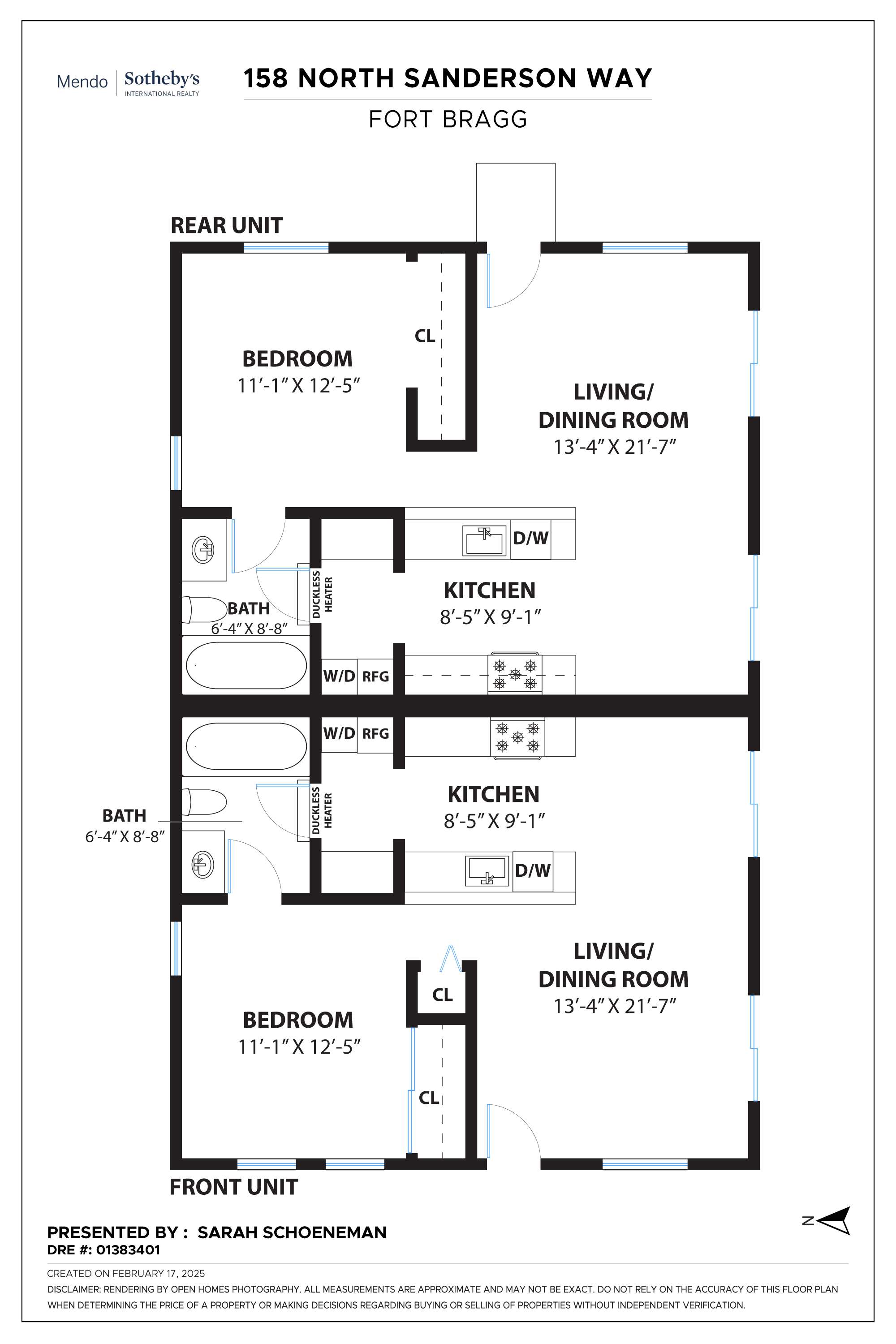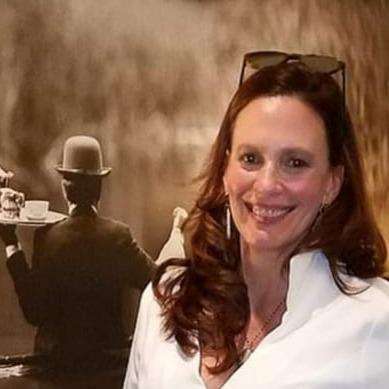
Sarah Schoeneman Presents
winner of the 'Mayor's Well-Done Award'
158 North Sanderson Way, Fort Bragg
|$640,000
Property details
Bedrooms
2
Bathrooms
2
Square Feet
1,238 sq ft
Own a Fort Bragg Gem
"Live like a local” in Fort Bragg's sunbelt neighborhood, just east of Otis Johnson Wilderness Park. This enchanting duplex was the winner of the 'Mayor's Well-Done Award' for new residence in 2021. Thoughtful details include: welcoming front porch where you can wave to walking neighbors, vaulted ceilings and open floor-plan where inside you’ll find reclaimed redwood on window sills and one focal wall. Quiet solitude thanks to sound-isolating mineral wool insulation within all vertical walls, energy-efficient heating system and appliances (including Bosch washer and dryer), extensive built-in lighting (nearly all on dimmable wall controls), and three parking spaces (including one with an EV charger!) tucked away in the back of the property. Here's the surprise: this home has one living unit facing the street, and another identical unit facing a private back yard. Unlike any property you will find on the Mendocino Coast, each living unit is 1 bedroom, 1 bath -- perfect for one or two people aging in-place, or for a Coastal retreat. In either case, the property provides a second living unit to bring year-round income. Short distance of the C.V. Starr Aquatic and Recreation Center and its dog park, and close-in to restaurants and services in town. The home is wired for Xfinity’s high-speed internet (and ready for the City of Fort Bragg’s high-speed municipal internet service expected to launch in the second-half of 2025)."
Features:
Features:
- Very energy- and space-efficient. Each unit is 616 square feet but lives much more spaciously thanks to the vaulted ceilings and open floor plans.
- Extra care was given to the kitchen, which has soft-close cabinets from a Portland cabinet company. The dishw asher, disposal and range exhaust are all very quiet.
- Bosch washing machine and electric dryer are in each living unit.
- KitchenAid stainless steel dishwasher is in each kitchen.
- Kitchen sinks are made of a composite of granite and quieter than ordinary sinks.
- Built-in pantry in kitchen and built-in linen closet in each bedroom.
- Primary countertops are poured-in-place concrete. Secondary countertops (on either side of the oven range) are maple.
- Each living unit has its own energy-efficient Daikin ductless mini-split compressor and heating head.
- Hot water is provided by an on-demand propane hot water heater.
- Bedroom closet is 8' wide and 12' tall, with shelving above dual-height clothes-hanging rods.
- Bathroom vanities have two drawers, providing easy access to bath items.
- Showers have rain shower heads by Grohe, sliding glass doors and shower pan made of cast iron.
- The walls are built with 2"x6" construction and insulated with "mineral wool.” Walls are R23, ceiling is R38.
- Exterior walls have two features to maintain a constant environment: Tape sealing the seams of the OSB sheathing and fire/air proof putty surrounding the electrical outlets.
- Windowsills in both units and a focal wall in the back unit are from salvaged Redwood (from the original cabin on the property).
- Oversized sky tubes, 18", have 60% more surface area (and lumens) than the largest sky tubes made by Solatube (14"), with each kitchen getting two (2) oversized sky tubes providing a total of 2,000 lumens in the kitchen and dining areas.
- Evergreen power bill from Sonoma Clean Power (for rear unit) has averaged $40 a month. The propane tank has been filled by Thompson gas twice a year, with a monthly cost of less than $40 a month, serving hot water to both living units.
- Dynamic lighting throughout living spaces. Extensive wall and ceiling- mounted lighting, nearly all on dimmers to allow for infinite lighting adjustment in each space.
- The building is wired to take advantage of high-speed internet. Fiber and cable lines are both sent to discrete locations above kitchen cabinets (for router location) and to living room walls (to direct-supply TV). The home is ready for City of Fort Bragg's high-speed municipal fiber service expected in late 2025.
All Property Photos
Floor Plans

Floor plan
Neighborhood

Sarah Schoeneman
Mendo Sotheby's International Realty
Owner/Realtor
- DRE:
- #01383401
- Mobile:
- 510.418.0070
- Office:
- 707.937.1183
www.mendosir.com
Get In Touch
Thank you!
Your message has been received. We will reply using one of the contact methods provided in your submission.
Sorry, there was a problem
Your message could not be sent. Please refresh the page and try again in a few minutes, or reach out directly using the agent contact information below.

Sarah Schoeneman
Mendo Sotheby's International Realty
Owner/Realtor
- DRE:
- #01383401
- Mobile:
- 510.418.0070
- Office:
- 707.937.1183
Email Us